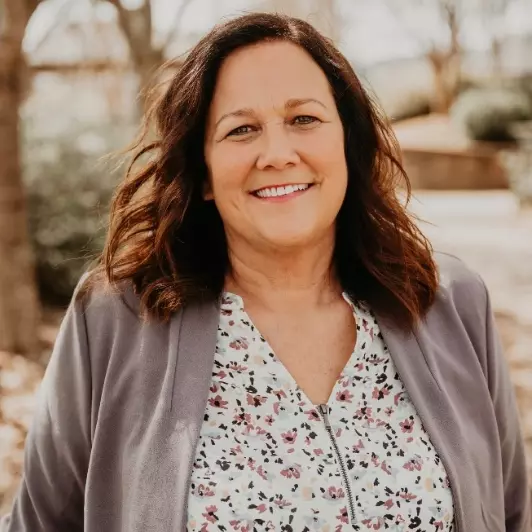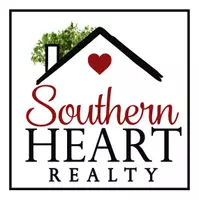For more information regarding the value of a property, please contact us for a free consultation.
4602 Forest Glen RD Greensboro, NC 27410
Want to know what your home might be worth? Contact us for a FREE valuation!

Our team is ready to help you sell your home for the highest possible price ASAP
Key Details
Sold Price $400,000
Property Type Single Family Home
Sub Type Stick/Site Built
Listing Status Sold
Purchase Type For Sale
Square Footage 1,180 sqft
Price per Sqft $338
Subdivision Breckenridge
MLS Listing ID 1181747
Sold Date 06/27/25
Bedrooms 4
Full Baths 2
Half Baths 1
HOA Y/N No
Year Built 1982
Lot Size 0.300 Acres
Acres 0.3
Property Sub-Type Stick/Site Built
Source Triad MLS
Property Description
Welcome to this well-loved, one-owner traditional home offering 4 spacious Bedrooms, 2.5 Baths, & a layout designed for comfort and flexibility. The updated Kitchen features SS appliances & opens to a generous Den complete with a cozy fireplace. The versatile Living Room provides the perfect space for a Home Office or Reading Nook, while the inviting Dining Room is ideal for gatherings. Retreat to the expansive Primary Suite, boasting an ensuite bath with dual vanities, separate shower, and roomy walk-in closet. Three additional Bedrooms provide ample space for family, guests, or hobbies, and the large Bonus Room offers even more flexibility. Enjoy the outdoors on your backyard deck, perfect for entertaining, morning coffee, or winding down with an evening beverage. Located in close proximity to Friendly Shopping Center, parks, and scenic walking trails. Attached 2-car garage. NEW carpet. Don't miss this opportunity to own a lovingly maintained home in a prime location.
Location
State NC
County Guilford
Rooms
Basement Crawl Space
Interior
Interior Features Dead Bolt(s), Pantry, Separate Shower
Heating Forced Air, Heat Pump, Electric, Natural Gas
Cooling Central Air
Flooring Carpet, Tile, Wood
Fireplaces Number 1
Fireplaces Type Den
Appliance Dishwasher, Disposal, Remarks, Free-Standing Range, Electric Water Heater
Laundry Dryer Connection, Main Level, Washer Hookup
Exterior
Parking Features Attached Garage, Front Load Garage
Garage Spaces 2.0
Pool None
Building
Lot Description Near Public Transit
Sewer Public Sewer
Water Public
Architectural Style Traditional
New Construction No
Schools
Elementary Schools Jefferson
Middle Schools Western
High Schools Western
Others
Special Listing Condition Owner Sale
Read Less

Bought with Berkshire Hathaway HomeServices Yost & Little Realty



