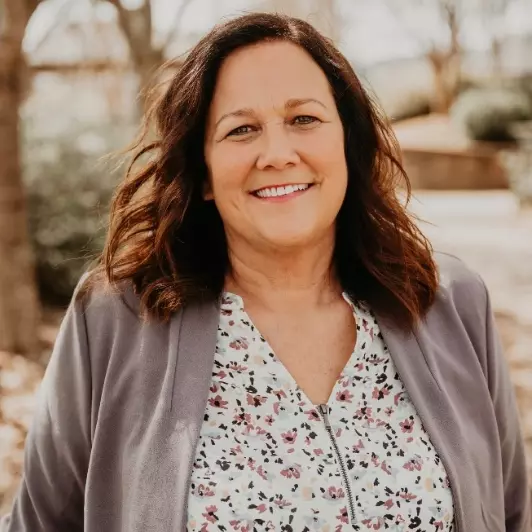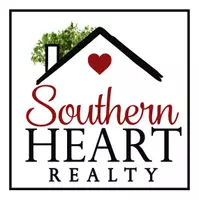For more information regarding the value of a property, please contact us for a free consultation.
1510 Charolais DR Winston-salem, NC 27106
Want to know what your home might be worth? Contact us for a FREE valuation!

Our team is ready to help you sell your home for the highest possible price ASAP
Key Details
Sold Price $1,550,000
Property Type Single Family Home
Sub Type Stick/Site Built
Listing Status Sold
Purchase Type For Sale
Square Footage 2,625 sqft
Price per Sqft $590
Subdivision Brookberry Farm
MLS Listing ID 1176143
Sold Date 06/23/25
Bedrooms 5
Full Baths 5
HOA Fees $150/ann
HOA Y/N Yes
Year Built 2025
Lot Size 0.390 Acres
Acres 0.39
Property Sub-Type Stick/Site Built
Source Triad MLS
Property Description
Freshly completed and move-in ready on a corner lot in Brookberry Farm, this traditional-style home by Nevin Home Builders boasts high-end finishes and thoughtful design throughout. Step inside to a grand foyer, leading to an inviting vaulted great room, complete with built-in cabinetry and a cozy fireplace. The gourmet kitchen is a chef's dream, featuring a 48” Wolf gas range, custom cabinetry, and an oversized island for effortless entertaining. The main level offers two bedrooms, including a luxurious primary suite with a spa-like bathroom with gorgeous heated tile floors, a soaking tub, and a walk-in shower. Upstairs, you'll find 3 additional bedrooms and a bonus room. Every room has its own bathroom. Enjoy year-round outdoor living on the screened porch with fireplace. A dedicated office ensures work-from-home convenience. The 3-car garage plus generous walk-in attic provides ample storage. Built with superior craftsmanship, this home offers the best in luxury living.
Location
State NC
County Forsyth
Rooms
Basement Crawl Space
Interior
Interior Features Great Room, Built-in Features, Ceiling Fan(s), Dead Bolt(s), Freestanding Tub, Kitchen Island, Pantry, Separate Shower, Solid Surface Counter, Vaulted Ceiling(s), Wet Bar
Heating Heat Pump, Natural Gas
Cooling Central Air
Flooring Carpet, Tile, Wood
Fireplaces Number 2
Fireplaces Type Great Room, Outside
Appliance Microwave, Dishwasher, Disposal, Double Oven, Gas Cooktop, Free-Standing Range, Gas Water Heater, Tankless Water Heater
Laundry Dryer Connection, Main Level, Washer Hookup
Exterior
Exterior Feature Sprinkler System
Parking Features Attached Garage, Side Load Garage
Garage Spaces 3.0
Pool Community
Landscape Description Corner,Subdivision
Building
Lot Description Corner Lot, Subdivided
Sewer Public Sewer
Water Public
Architectural Style Traditional
New Construction Yes
Schools
Elementary Schools Meadowlark
Middle Schools Meadowlark
High Schools Reagan
Others
Special Listing Condition Owner Sale
Read Less

Bought with RE/MAX Revolution



