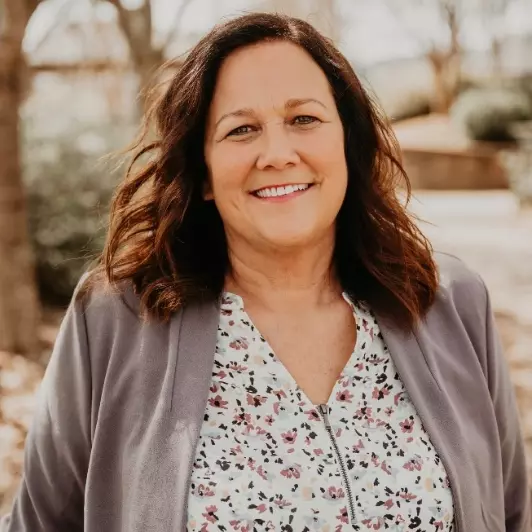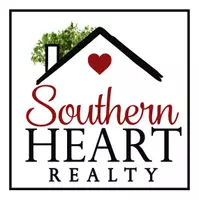For more information regarding the value of a property, please contact us for a free consultation.
4044 Dunkirk DR Burlington, NC 27215
Want to know what your home might be worth? Contact us for a FREE valuation!

Our team is ready to help you sell your home for the highest possible price ASAP
Key Details
Sold Price $323,500
Property Type Single Family Home
Sub Type Stick/Site Built
Listing Status Sold
Purchase Type For Sale
Square Footage 775 sqft
Price per Sqft $417
Subdivision Mackintosh On The Lake
MLS Listing ID 1175354
Sold Date 06/20/25
Bedrooms 3
Full Baths 2
Half Baths 1
HOA Fees $85/qua
HOA Y/N Yes
Year Built 2017
Lot Size 3,484 Sqft
Acres 0.08
Property Sub-Type Stick/Site Built
Source Triad MLS
Property Description
Well-maintained freshly painted 3-bedroom, 2.5-bath home plus loft has thoughtful details throughout. Welcoming LR offers a perfect space for sitting area, home office, or formal entertaining. KIT features island, granite countertops, painted cabinets, pantry, & SS appliances—incl Bosch dishwasher, refrigerator & upgraded 5-burner stove. Flows seamlessly into the breakfast area & den, w/ cozy corner gas fireplace. Enjoy the vinyl flooring throughout—no carpet anywhere! Upstairs has LVP flooring. Spacious primary boasts vaulted ceiling, WIC, & ensuite w/ dbl vanity, walk-in shower, & garden tub. Versatile loft provides perfect flex space—ideal for home office, playroom, or additional lounging area. 2 addtl BR, full bath, & conveniently located laundry complete the 2nd floor. Step outside to enjoy the extended patio and fenced backyard. Resort-style amenities include a pool, splash pad, basketball, volleyball, tennis courts, miles of sidewalks, and planned community events for all ages!
Location
State NC
County Alamance
Interior
Interior Features Ceiling Fan(s), Soaking Tub, Kitchen Island, Pantry, Separate Shower, Vaulted Ceiling(s)
Heating Fireplace(s), Forced Air, Natural Gas
Cooling Central Air
Flooring Vinyl
Fireplaces Number 1
Fireplaces Type Gas Log, Den
Appliance Microwave, Dishwasher, Disposal, Free-Standing Range, Cooktop, Electric Water Heater
Laundry Laundry Room
Exterior
Parking Features Attached Garage
Garage Spaces 1.0
Fence Fenced
Pool Community
Building
Lot Description City Lot
Foundation Slab
Sewer Public Sewer
Water Public
New Construction No
Schools
Elementary Schools Highland
Middle Schools Turrentine
High Schools Williams
Others
Special Listing Condition Owner Sale
Read Less

Bought with nonmls



