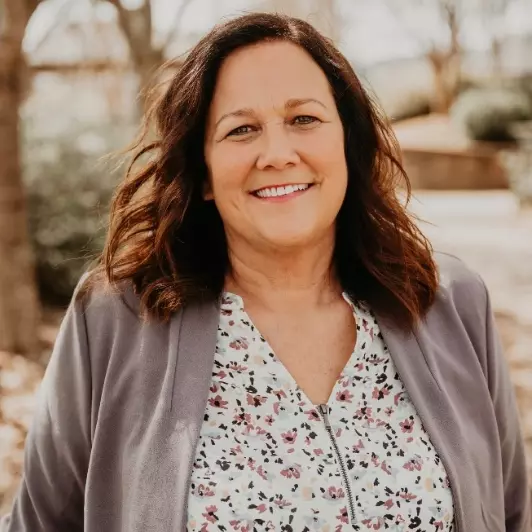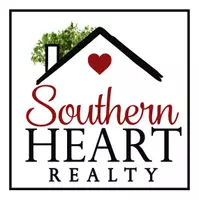For more information regarding the value of a property, please contact us for a free consultation.
961 Panola RD Winston-salem, NC 27106
Want to know what your home might be worth? Contact us for a FREE valuation!

Our team is ready to help you sell your home for the highest possible price ASAP
Key Details
Sold Price $290,000
Property Type Single Family Home
Sub Type Stick/Site Built
Listing Status Sold
Purchase Type For Sale
Square Footage 478 sqft
Price per Sqft $606
Subdivision Woodside
MLS Listing ID 1176911
Sold Date 06/06/25
Bedrooms 3
Full Baths 2
Half Baths 1
HOA Y/N No
Year Built 1978
Lot Size 0.330 Acres
Acres 0.33
Property Sub-Type Stick/Site Built
Source Triad MLS
Property Description
Move right in! This updated home is conveniently located in the Woodside neighborhood of Winston-Salem on a quiet corner lot. NEWER: HVAC, roof, gutters, stainless steel appliances, electrical panel and most flooring. Primary suite upstairs, with two additional bedrooms and additional full bath. Lower level with a large bonus room, half bath and private entrance. Smooth ceilings throughout. Neutral paint offers a clean slate for your artwork and personal touches. Spacious and serene back yard with new vinyl privacy fence. Space for gardening, grilling, entertaining and play. Refrigerator, trampoline and play set can remain (buyer's choice). Near Wake Forest University and quaint Reynolda Village shopping and restaurants. Playground nearby. **See VIRTUAL TOUR; floor plan in photos and features list in disclosures** Come see your new home!
Location
State NC
County Forsyth
Rooms
Other Rooms Storage
Basement Crawl Space
Interior
Interior Features Ceiling Fan(s), Dead Bolt(s)
Heating Forced Air, Heat Pump, Electric
Cooling Central Air, Heat Pump
Flooring Laminate
Appliance Microwave, Dishwasher, Free-Standing Range, Cooktop, Electric Water Heater
Laundry Dryer Connection, In Basement, Washer Hookup
Exterior
Exterior Feature Garden
Parking Features None
Fence Fenced, Privacy
Pool None
Landscape Description Dead End,Subdivision,Sloping
Building
Lot Description City Lot, Dead End, Subdivided, Sloped
Sewer Public Sewer
Water Public
Architectural Style Split Level
New Construction No
Schools
Elementary Schools Speas
Middle Schools Paisley
High Schools Mt. Tabor
Others
Special Listing Condition Owner Sale
Read Less

Bought with Real Broker LLC



