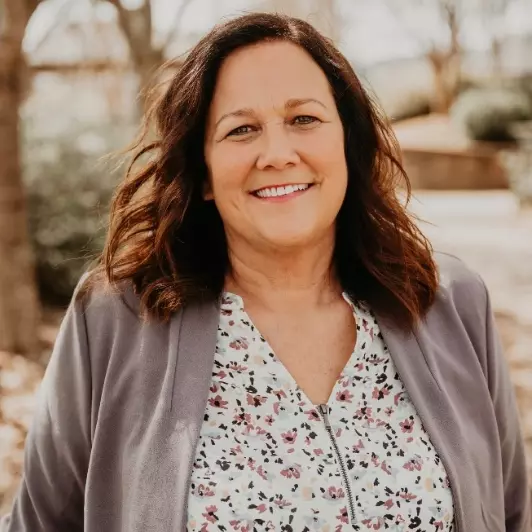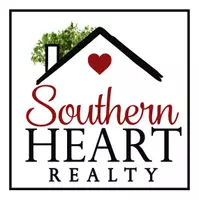For more information regarding the value of a property, please contact us for a free consultation.
140 Savannah CT Advance, NC 27006
Want to know what your home might be worth? Contact us for a FREE valuation!

Our team is ready to help you sell your home for the highest possible price ASAP
Key Details
Sold Price $468,500
Property Type Single Family Home
Sub Type Stick/Site Built
Listing Status Sold
Purchase Type For Sale
MLS Listing ID 1179208
Sold Date 06/02/25
Bedrooms 4
Full Baths 3
HOA Y/N No
Year Built 1999
Lot Size 0.768 Acres
Acres 0.7682
Property Sub-Type Stick/Site Built
Source Triad MLS
Property Description
This charming all-brick home blends classic appeal with modern updates such as tall wainscoting and shiplap accents. Inside, you'll find NEW CARPET in the guest rooms, hardwood floors in the primary suite and entertaining areas, and new light fixtures throughout. The entrance foyer offers a convenient drop zone for coats and backpacks. The kitchen features granite countertops, breakfast bar, tile backsplash, stainless steel appliances—including a French Door refrigerator—and organized pantry. The living room includes a cozy fireplace and two-inch blinds. The spacious primary suite boasts a sitting area, while a versatile flex space in the lower level, previously an in-law suite, adds extra functionality. The lower-level family room has natural light and showcases an accent wall with a large smart TV. Outside, enjoy a large backyard with mature trees, raised gardening beds, and NEW GARAGE DOORS. Best of all, there's no homeowners association, giving you freedom to personalize your space
Location
State NC
County Davie
Rooms
Basement Basement
Interior
Interior Features Great Room, Guest Quarters, Ceiling Fan(s), Dead Bolt(s), Soaking Tub, Pantry, Separate Shower, Solid Surface Counter, Vaulted Ceiling(s)
Heating Heat Pump, Electric
Cooling Central Air
Flooring Carpet, Tile, Vinyl, Wood
Fireplaces Number 1
Fireplaces Type Great Room
Appliance Dishwasher, Range, Cooktop, Electric Water Heater
Laundry Dryer Connection, Main Level, Washer Hookup
Exterior
Exterior Feature Garden
Parking Features Attached Garage, Basement Garage
Garage Spaces 2.0
Fence None
Pool None
Landscape Description Cul-De-Sac
Building
Lot Description Cul-De-Sac
Sewer Septic Tank
Water Public
Architectural Style Split Level
New Construction No
Schools
Elementary Schools Shady Grove
Middle Schools William Ellis
High Schools Davie County
Others
Special Listing Condition Owner Sale
Read Less

Bought with Keller Williams Realty



