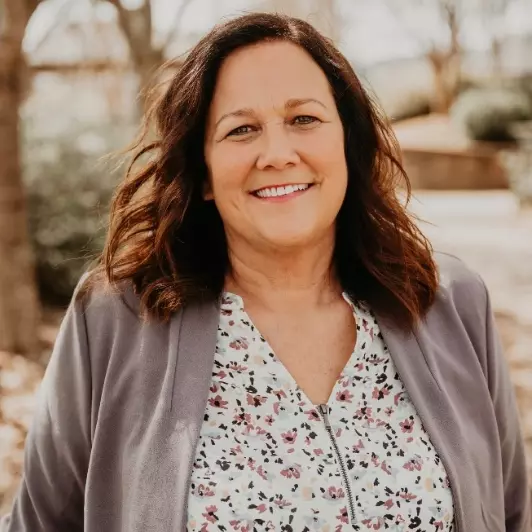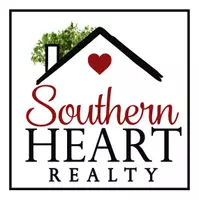For more information regarding the value of a property, please contact us for a free consultation.
314 Merrifield WAY Winston-salem, NC 27127
Want to know what your home might be worth? Contact us for a FREE valuation!

Our team is ready to help you sell your home for the highest possible price ASAP
Key Details
Sold Price $775,000
Property Type Single Family Home
Sub Type Stick/Site Built
Listing Status Sold
Purchase Type For Sale
MLS Listing ID 1176746
Sold Date 05/29/25
Bedrooms 4
Full Baths 4
Half Baths 1
HOA Fees $65/ann
HOA Y/N Yes
Year Built 2004
Lot Size 1.030 Acres
Acres 1.03
Property Sub-Type Stick/Site Built
Source Triad MLS
Property Description
Exquisite brick estate with 3-car garage on a private, partially fenced lot. Ideally situated just minutes from Hwy 150 with quick access to downtown Winston-Salem—enjoy a Winston address with low Davidson County taxes. Timeless design choices and rich hardwoods flow throughout. Elegant formal rooms and a soaring two-story great room with gas fireplace offer refined yet livable comfort. The spacious kitchen features granite countertops and generous prep space. Main-level primary suite includes a spa-style bath with tiled shower, jetted tub, and boutique-style closet. Two of the three upstairs bedrooms are private suites. Bonus room and finished basement—with third HVAC zone and safe room—offer endless flexibility. Main-level laundry with cabinetry and sink adds convenience. A whole-house generator ensures peace of mind. Relax on the durable Trex back deck overlooking the tranquil, fenced yard. Meticulously maintained and in pristine condition—this home is a rare find. SEE AGENT REMARKS
Location
State NC
County Davidson
Rooms
Basement Partially Finished, Basement
Interior
Interior Features Built-in Features, Ceiling Fan(s), Dead Bolt(s), Freestanding Tub, Pantry, Separate Shower, Solid Surface Counter, Vaulted Ceiling(s)
Heating Forced Air, Natural Gas
Cooling Central Air
Flooring Tile, Wood
Fireplaces Number 1
Fireplaces Type Blower Fan, Gas Log, Living Room
Appliance Microwave, Dishwasher, Free-Standing Range, Gas Water Heater
Laundry Dryer Connection, Main Level, Washer Hookup
Exterior
Exterior Feature Garden, Sprinkler System
Parking Features Basement Garage
Garage Spaces 3.0
Fence Fenced, Partial
Pool None
Landscape Description Flat,Partially Fenced,Sloping
Building
Lot Description Level, Sloped
Sewer Septic Tank
Water Public
Architectural Style Traditional
New Construction No
Schools
Elementary Schools Friedberg
Middle Schools Oak Grove
High Schools Oak Grove
Others
Special Listing Condition Owner Sale
Read Less

Bought with Leonard Ryden Burr Real Estate



