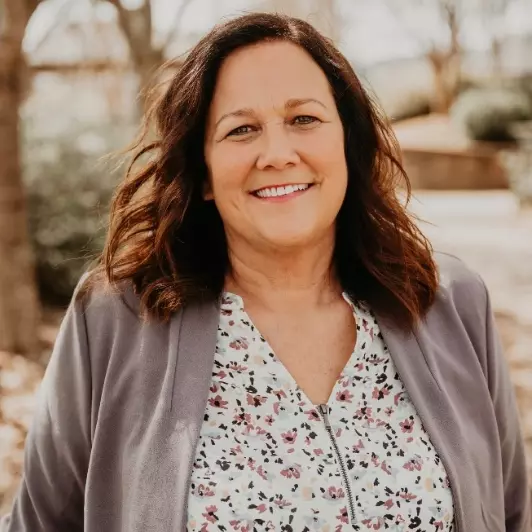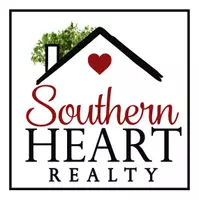For more information regarding the value of a property, please contact us for a free consultation.
91 S Oak Cove DR Semora, NC 27343
Want to know what your home might be worth? Contact us for a FREE valuation!

Our team is ready to help you sell your home for the highest possible price ASAP
Key Details
Sold Price $1,062,000
Property Type Single Family Home
Sub Type Stick/Site Built
Listing Status Sold
Purchase Type For Sale
MLS Listing ID 1168258
Sold Date 04/30/25
Bedrooms 3
Full Baths 2
Half Baths 1
HOA Fees $50/ann
HOA Y/N Yes
Originating Board Triad MLS
Year Built 2018
Lot Size 0.810 Acres
Acres 0.81
Property Sub-Type Stick/Site Built
Property Description
Stunning Lake Front Retreat with fabulous views year round! This home offers all of the comfort and luxury to enjoy lake living year round or as a second home. Spacious open floor plan with gourmet kitchen, pantry and living area on main floor. This home includes an elevator that allow easy access to both floors. Finished daylight basement features a full-size bar with sink and refrigerator, perfect for entertaining a crowd. Attached TV, 2 stainless steel refrigerators, Samsung stainless steel washer and dryer all included. Boathouse and dock are steps away with additional enclosed storage and built in steps into swimming area. Boats are also available for purchase, making the home a vacationers dream!
Location
State NC
County Person
Rooms
Other Rooms Boat House, Pier
Basement Finished, Basement
Interior
Interior Features Great Room, Built-in Features, Ceiling Fan(s), Kitchen Island, Pantry, Separate Shower, Wet Bar
Heating Forced Air, Electric
Cooling Central Air
Flooring Tile, Vinyl, Wood
Fireplaces Number 1
Fireplaces Type Blower Fan, Gas Log, Great Room
Appliance Microwave, Built-In Range, Dishwasher, Disposal, Gas Cooktop, Electric Water Heater
Laundry Dryer Connection, Washer Hookup
Exterior
Exterior Feature Gas Grill
Parking Features Attached Garage
Garage Spaces 2.0
Fence None
Pool None
Landscape Description Lake Front
Handicap Access Accessible Doors, Accessible Entrance
Building
Sewer Septic Tank
Water Well
Architectural Style Cottage
New Construction No
Schools
Elementary Schools Woodland
Middle Schools Northern
High Schools Person
Others
Special Listing Condition Owner Sale
Read Less

Bought with eXp Realty



