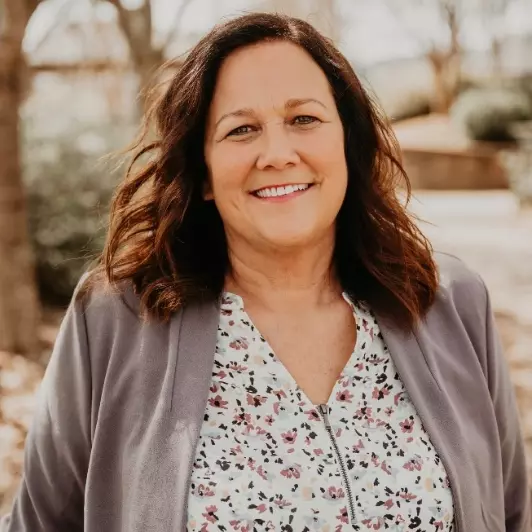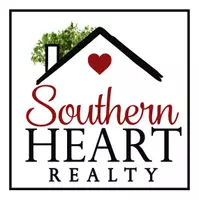For more information regarding the value of a property, please contact us for a free consultation.
1398 Salters ST Burlington, NC 27215
Want to know what your home might be worth? Contact us for a FREE valuation!

Our team is ready to help you sell your home for the highest possible price ASAP
Key Details
Sold Price $410,000
Property Type Single Family Home
Sub Type Stick/Site Built
Listing Status Sold
Purchase Type For Sale
MLS Listing ID 1166860
Sold Date 04/09/25
Bedrooms 4
Full Baths 2
Half Baths 1
HOA Fees $85/qua
HOA Y/N Yes
Originating Board Triad MLS
Year Built 2019
Lot Size 0.260 Acres
Acres 0.26
Property Sub-Type Stick/Site Built
Property Description
Welcome to this move-in-ready home in The Cove at Mackintosh! Nestled on a spacious cul-de-sac lot, this updated gem boasts designer touches throughout. Inside, you'll find upgraded lighting, custom board & batten, shiplap accents, and stylish “floating” LVP flooring. The gourmet kitchen features granite countertops, stainless steel appliances, and a large island, seamlessly opening to the cozy living room with a fireplace. The Owner's Suite is a true retreat, with a newly renovated en-suite bath including a garden tub and walk-in shower. Upstairs, a loft offers additional living space. The private, fenced backyard with a 5-foot privacy fence backs to serene woodlands, perfect for relaxation or entertaining. The home is set on a large lot with sidewalks, offering both space and a friendly neighborhood vibe. Community amenities include a pool, tennis courts, playground, and gym. This home has it all—don't miss out!
Location
State NC
County Alamance
Interior
Interior Features Built-in Features, Dead Bolt(s), Soaking Tub, Kitchen Island, Pantry, Separate Shower
Heating Forced Air, Natural Gas
Cooling Central Air
Flooring Carpet, Laminate, Vinyl
Fireplaces Number 1
Fireplaces Type Living Room
Appliance Built-In Refrigerator, Dishwasher, Gas Cooktop, Electric Water Heater
Laundry Dryer Connection, Main Level, Washer Hookup
Exterior
Exterior Feature Tennis Court(s)
Parking Features Attached Garage
Garage Spaces 2.0
Fence Fenced
Pool Community
Landscape Description Cul-De-Sac,Remarks
Building
Lot Description City Lot, Cul-De-Sac, See Remarks
Foundation Slab
Sewer Public Sewer
Water Public
Architectural Style Traditional
New Construction No
Schools
Elementary Schools Highland
Middle Schools Turrentine
High Schools Williams
Others
Special Listing Condition Owner Sale
Read Less

Bought with nonmls



