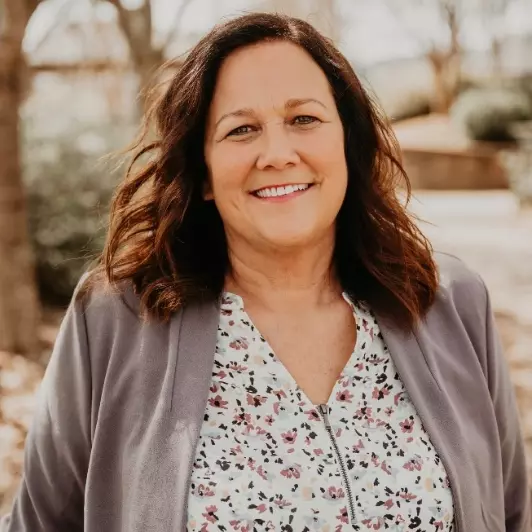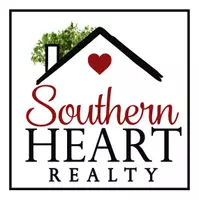For more information regarding the value of a property, please contact us for a free consultation.
107 Span LN Advance, NC 27006
Want to know what your home might be worth? Contact us for a FREE valuation!

Our team is ready to help you sell your home for the highest possible price ASAP
Key Details
Sold Price $225,490
Property Type Townhouse
Sub Type Townhouse
Listing Status Sold
Purchase Type For Sale
MLS Listing ID 1164495
Sold Date 03/28/25
Bedrooms 3
Full Baths 2
Half Baths 1
HOA Y/N Yes
Originating Board Triad MLS
Year Built 2025
Lot Size 1,742 Sqft
Acres 0.04
Property Sub-Type Townhouse
Property Description
Unveil a world of comfort in the New Hillsdale Ridge! The Holly Springs Plan is a stunning new 2 story Townhome that combines modern elegance with practicality, featuring an open-concept design that flows seamlessly from the expansive great room to the home's central hub. The contemporary kitchen dazzles with stylish cabinetry, sleek granite countertops, and stainless steel appliances, including a smooth-top range, overhead microwave, and dishwasher, ideal for any culinary endeavor.
Upstairs, discover all bedrooms, a dedicated laundry room, and a versatile loft space perfect for an office, play area, or cozy reading nook. The generous primary suite offers a private bath with dual vanity sinks and a spacious walk-in closet. A 1-car garage and energy-efficient Low E insulated dual-pane vinyl windows add to the appeal, complemented by a 1-year limited home warranty for added peace of mind. Embrace a vibrant lifestyle in Holly Springs Plan.
Location
State NC
County Davie
Interior
Interior Features Pantry
Heating Forced Air, Electric
Cooling Central Air
Flooring Carpet, Vinyl
Appliance Microwave, Dishwasher, Free-Standing Range, Electric Water Heater
Laundry Dryer Connection, Washer Hookup
Exterior
Parking Features Attached Garage, Front Load Garage
Garage Spaces 1.0
Pool None
Building
Foundation Slab
Sewer Public Sewer
Water Public
New Construction Yes
Schools
Elementary Schools Shady Grove
Middle Schools William Ellis
High Schools Davie County
Others
Special Listing Condition Owner Sale
Read Less

Bought with RE/MAX Preferred Properties



