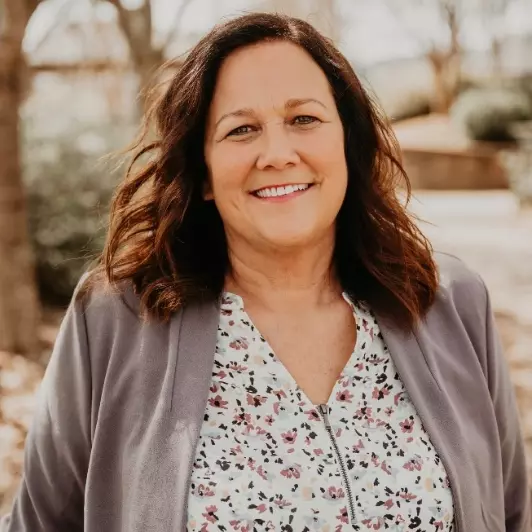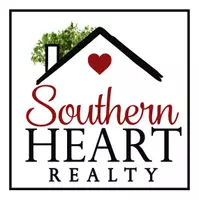For more information regarding the value of a property, please contact us for a free consultation.
810 Kensford CT Lewisville, NC 27023
Want to know what your home might be worth? Contact us for a FREE valuation!

Our team is ready to help you sell your home for the highest possible price ASAP
Key Details
Sold Price $424,350
Property Type Single Family Home
Sub Type Stick/Site Built
Listing Status Sold
Purchase Type For Sale
MLS Listing ID 1165430
Sold Date 03/28/25
Bedrooms 3
Full Baths 2
Half Baths 1
HOA Fees $165/mo
HOA Y/N Yes
Originating Board Triad MLS
Year Built 2001
Lot Size 7,405 Sqft
Acres 0.17
Property Sub-Type Stick/Site Built
Property Description
2025 tax rate will be established in July. This lovely all-brick home will check all of your boxes! Great location, quiet cul-de-sac lot, fabulous floor plan w/ main-level primary bedroom, 2-car garage, 3-season porch/sunroom, & a neighborhood w/ pool & walking trails. The living room w/FP & dining room are open to each other for easy entertaining. The kitchen has lots of cabinets, granite counter tops, tile backsplash, & pantry. The bright breakfast area is a great spot to start the day! The living room, dining room, kitchen, half-bath, & entry all have freshly-refinished wood floors. The large primary bedroom has two walk-in closets & an en-suite bathroom w/ dual sinks, tub, & separate shower. Upstairs, there's a spacious den, 2-bedrooms, & full bath, all of which can be closed off to create a private suite. Other features include tankless water heater, lots of storage w/ walk-in under-eave spaces & attic storage, & location that's convenient to shopping, dining, parks, & highways!
Location
State NC
County Forsyth
Interior
Interior Features Built-in Features, Ceiling Fan(s), Dead Bolt(s), Soaking Tub, Pantry, Solid Surface Counter, Vaulted Ceiling(s)
Heating Forced Air, Multiple Systems, Natural Gas
Cooling Central Air
Flooring Carpet, Engineered Hardwood, Tile, Vinyl
Fireplaces Number 1
Fireplaces Type Gas Log, Living Room
Appliance Microwave, Dishwasher, Disposal, Free-Standing Range, Gas Water Heater, Tankless Water Heater
Laundry Dryer Connection, Main Level, Washer Hookup
Exterior
Parking Features Attached Garage, Front Load Garage
Garage Spaces 2.0
Pool Community
Landscape Description Cul-De-Sac,Subdivision
Building
Lot Description Cul-De-Sac, Subdivided
Foundation Slab
Sewer Public Sewer
Water Public
New Construction No
Schools
Elementary Schools Call School Board
Middle Schools Call School Board
High Schools Call School Board
Others
Special Listing Condition Owner Sale
Read Less

Bought with Keller Williams Realty



