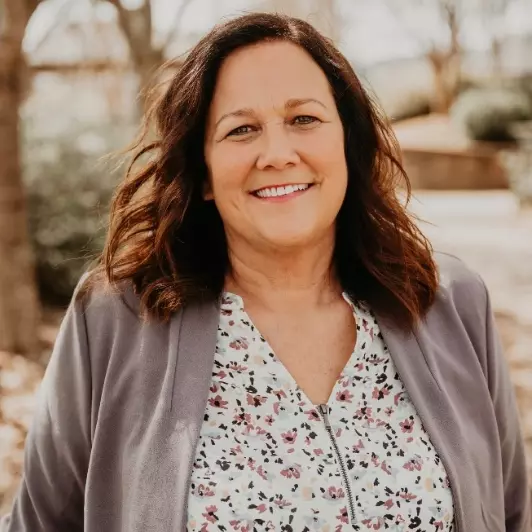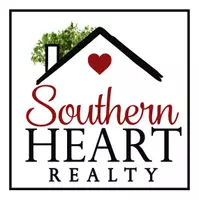For more information regarding the value of a property, please contact us for a free consultation.
7806 Front Nine DR Stokesdale, NC 27357
Want to know what your home might be worth? Contact us for a FREE valuation!

Our team is ready to help you sell your home for the highest possible price ASAP
Key Details
Sold Price $655,000
Property Type Single Family Home
Sub Type Stick/Site Built
Listing Status Sold
Purchase Type For Sale
MLS Listing ID 1169490
Sold Date 03/28/25
Bedrooms 4
Full Baths 3
Half Baths 1
HOA Fees $66/mo
HOA Y/N Yes
Originating Board Triad MLS
Year Built 2018
Lot Size 0.490 Acres
Acres 0.49
Property Sub-Type Stick/Site Built
Property Description
Welcome to this exquisite custom-built home by Walraven Signature Homes! This beautifully designed 4-bedroom, 3.5-bathroom home offers luxurious living space, showcasing impeccable craftsmanship, high end finishes and attention to detail. The open-concept floor plan features a spacious great room with a cozy gas log fireplace, a gourmet kitchen with marble countertops, a generously sized custom pantry, and gas stove.
Enjoy outdoor living on the screened porch, overlooking a large, level backyard that backs up to a serene common area, with fresh landscaping.
Listed below recent appraised value, this home provides an incredible opportunity to own a custom-built masterpiece. Situated in the sought after Northwest School District, it is just minutes from shopping, dining, and major roadways.
What the seller loves about the home: "the amazing hardwoods throughout the 1st floor, the double shower head in the primary bath, recently added up lighting, and so much more!"
Location
State NC
County Guilford
Rooms
Basement Crawl Space
Interior
Interior Features Built-in Features, Ceiling Fan(s), Interior Attic Fan, Kitchen Island, Pantry, Separate Shower, Solid Surface Counter
Heating Forced Air, Zoned, Natural Gas
Cooling Central Air, Zoned
Flooring Carpet, Tile, Wood
Fireplaces Number 1
Fireplaces Type Gas Log, Living Room
Appliance Microwave, Oven, Dishwasher, Gas Cooktop, Range Hood, Gas Water Heater, Tankless Water Heater, Attic Fan
Laundry Dryer Connection, Main Level
Exterior
Exterior Feature Lighting
Parking Features Attached Garage, Front Load Garage
Garage Spaces 2.0
Fence None
Pool None
Building
Sewer Private Sewer, Septic Tank
Water Public
New Construction No
Schools
Elementary Schools Stokesdale
Middle Schools Northwest Guilford
High Schools Northwest
Others
Special Listing Condition Owner Sale
Read Less

Bought with Carolina Home Partners by eXp Realty



