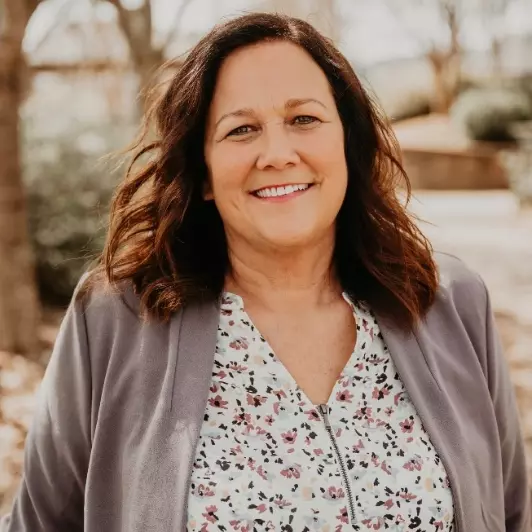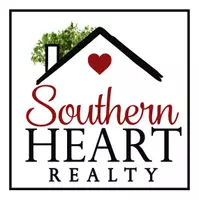For more information regarding the value of a property, please contact us for a free consultation.
5943 Bostonian DR Greensboro, NC 27455
Want to know what your home might be worth? Contact us for a FREE valuation!

Our team is ready to help you sell your home for the highest possible price ASAP
Key Details
Sold Price $745,000
Property Type Single Family Home
Sub Type Stick/Site Built
Listing Status Sold
Purchase Type For Sale
MLS Listing ID 1169543
Sold Date 03/27/25
Bedrooms 4
Full Baths 4
HOA Fees $105/qua
HOA Y/N Yes
Originating Board Triad MLS
Year Built 2012
Lot Size 1.280 Acres
Acres 1.28
Property Sub-Type Stick/Site Built
Property Description
Situated in the attractive Beacon Hill community, this elegant home is designed to impress. The circular driveway leads to a grand entrance with a sophisticated foyer, setting the tone for what's inside. The main level features 2 bedrooms, including a luxurious primary suite with a tray ceiling, spa-like jetted tub, dual vanities, and a spacious walk-in closet. The second bedroom on the main level, conveniently located near a full bath, is perfect for guests or multi-generational living. The open, sunlit living room invites you to relax while enjoying views of the private, oversized backyard. The bright kitchen, with large windows overlooking the backyard, boasts ample counter space, a big pantry, and extra storage. The dining room showcases elegant wainscoting, adding charm and character. Upstairs, a large bonus room, 2 additional bedrooms, 2 full baths, and a flex-space offer endless possibilities. Unwind on the patio, soak in the hot tub & enjoy the community pool & sports courts.
Location
State NC
County Guilford
Rooms
Other Rooms Pool House
Basement Crawl Space
Interior
Interior Features Ceiling Fan(s), Dead Bolt(s), Kitchen Island, Pantry, Solid Surface Counter
Heating Heat Pump, Natural Gas
Cooling Central Air, Heat Pump
Flooring Carpet, Tile, Wood
Fireplaces Number 1
Fireplaces Type Gas Log, Living Room
Appliance Microwave, Oven, Dishwasher, Gas Cooktop, Range Hood, Gas Water Heater, Tankless Water Heater
Laundry Dryer Connection, Main Level, Washer Hookup
Exterior
Parking Features Attached Garage
Garage Spaces 2.0
Fence Fenced, Privacy
Pool Community
Landscape Description Fence(s),Subdivision
Building
Lot Description Subdivided
Sewer Septic Tank
Water Public
New Construction No
Schools
Elementary Schools Northern
Middle Schools Northern
High Schools Northern
Others
Special Listing Condition Owner Sale
Read Less

Bought with Keller Williams One



