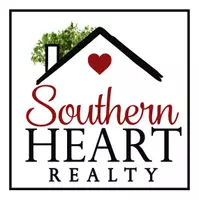For more information regarding the value of a property, please contact us for a free consultation.
3801 Cottesmore DR High Point, NC 27265
Want to know what your home might be worth? Contact us for a FREE valuation!

Our team is ready to help you sell your home for the highest possible price ASAP
Key Details
Sold Price $392,000
Property Type Single Family Home
Sub Type Stick/Site Built
Listing Status Sold
Purchase Type For Sale
MLS Listing ID 1168822
Sold Date 03/25/25
Bedrooms 4
Full Baths 2
Half Baths 1
HOA Fees $48/mo
HOA Y/N Yes
Year Built 2006
Lot Size 8,276 Sqft
Acres 0.19
Property Sub-Type Stick/Site Built
Source Triad MLS
Property Description
Nestled on a 0.19-acre lot in a peaceful cul-de-sac within the Cottesmore neighborhood, this stunning 4-bedroom, 2.5-bathroom home offers the perfect blend of comfort and convenience.
Step inside to an open-concept living and kitchen area, ideal for entertaining and everyday living. The highlight of this home is the sunroom, a bright and inviting space perfect for relaxation.
Upstairs, you'll find a loft along with four generously sized bedrooms, providing all the space you need.
After a long day, unwind on the front porch and take in the breathtaking sunset views—a perfect way to end your evening.
Enjoy access to the neighborhood swim pool and tennis court, adding to the many perks of living in this vibrant community.
Located just minutes from grocery stores, Southwest Schools, NC-68, I-40, and PTI Airport, this home offers both tranquility and accessibility.
Don't miss the chance to make this beautiful home yours—schedule your private tour today!
Location
State NC
County Guilford
Rooms
Other Rooms Storage
Interior
Interior Features Great Room, Ceiling Fan(s), Kitchen Island, Pantry
Heating Fireplace(s), Forced Air, Natural Gas
Cooling Central Air
Flooring Carpet, Engineered Hardwood, Tile, Wood
Fireplaces Number 1
Fireplaces Type Living Room
Appliance Microwave, Dishwasher, Free-Standing Range, Electric Water Heater
Laundry Dryer Connection, Laundry Room, Washer Hookup
Exterior
Exterior Feature Dog Run, Garden, Tennis Court(s)
Parking Features Attached Garage
Garage Spaces 2.0
Fence Fenced
Pool Community
Landscape Description Cul-De-Sac,Fence(s),Flat,Level
Building
Lot Description Cul-De-Sac, Level
Foundation Slab
Sewer Public Sewer
Water Public
Architectural Style Traditional
New Construction No
Schools
Elementary Schools Southwest
Middle Schools Southwest
High Schools Southwest
Others
Special Listing Condition Owner Sale
Read Less

Bought with nonmls



