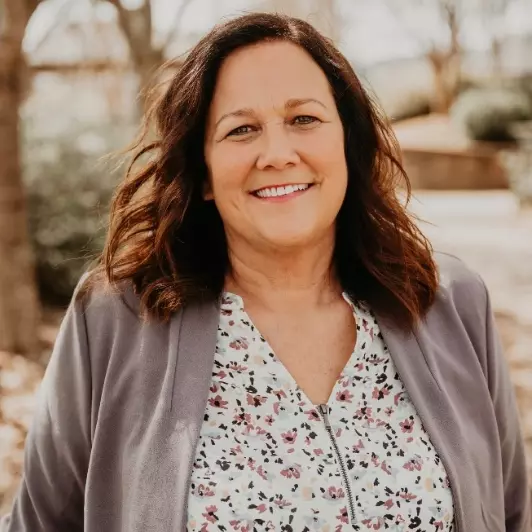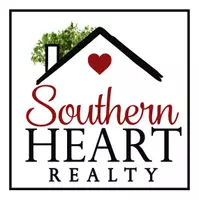For more information regarding the value of a property, please contact us for a free consultation.
1754 Eastover DR Kernersville, NC 27284
Want to know what your home might be worth? Contact us for a FREE valuation!

Our team is ready to help you sell your home for the highest possible price ASAP
Key Details
Sold Price $456,000
Property Type Single Family Home
Sub Type Stick/Site Built
Listing Status Sold
Purchase Type For Sale
MLS Listing ID 1169892
Sold Date 03/21/25
Bedrooms 3
Full Baths 2
Half Baths 1
HOA Fees $79/mo
HOA Y/N Yes
Year Built 2019
Lot Size 8,712 Sqft
Acres 0.2
Property Sub-Type Stick/Site Built
Source Triad MLS
Property Description
Step into elegance as you're welcomed by the warm ambiance & oversized double doors, leading directly to your private backyard oasis. Dream kitchen with quartz countertops, SS appliances, & an open layout that flows into the cozy living room, w/ a fireplace. Dining room offers picturesque views of the pond just across the street. Spacious main-level primary suite w/ a beautifully tiled shower, a double vanity, & a private entrance to the back patio—perfect for morning coffee or evening relaxation. Laundry room located on main & direct access to the 2-car garage. 2 additional bedrooms, a full bathroom, a loft and a workspace w/ private balcony. 260-sqft bonus room provides the perfect space for a home gym, creative studio, or flex room. Low HOA fees grant access to an array of amenities, including a pool, scenic ponds, walking trails, children's park, dog park, hammock park & communal fire pit area. Modern luxury w/ thoughtful design, offering everything you need for comfortable living.
Location
State NC
County Forsyth
Interior
Interior Features Built-in Features, Ceiling Fan(s), Dead Bolt(s), Kitchen Island, Pantry, Solid Surface Counter
Heating Forced Air, Natural Gas
Cooling Central Air
Flooring Carpet, Engineered Hardwood, Tile
Fireplaces Number 1
Fireplaces Type Gas Log, Living Room
Appliance Microwave, Dishwasher, Free-Standing Range, Gas Water Heater
Laundry Dryer Connection, Main Level, Washer Hookup
Exterior
Parking Features Attached Garage
Garage Spaces 2.0
Fence None
Pool Community
Landscape Description Flat,Level,Subdivision
Building
Lot Description City Lot, Level, Subdivided
Foundation Slab
Sewer Public Sewer
Water Public
Architectural Style Traditional
New Construction No
Others
Special Listing Condition Owner Sale
Read Less

Bought with Reel Realty



