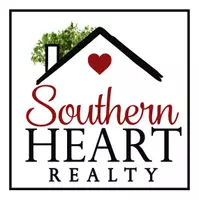For more information regarding the value of a property, please contact us for a free consultation.
145 Rhodiss CT Burlington, NC 27215
Want to know what your home might be worth? Contact us for a FREE valuation!

Our team is ready to help you sell your home for the highest possible price ASAP
Key Details
Sold Price $385,000
Property Type Single Family Home
Sub Type Stick/Site Built
Listing Status Sold
Purchase Type For Sale
Square Footage 2,897 sqft
Price per Sqft $132
Subdivision The Cove At Mackintosh
MLS Listing ID 1046555
Sold Date 12/10/21
Bedrooms 4
Full Baths 2
Half Baths 1
HOA Fees $77/mo
HOA Y/N Yes
Year Built 2019
Lot Size 0.410 Acres
Acres 0.41
Property Sub-Type Stick/Site Built
Source Triad MLS
Property Description
Meticulously kept, 2 year young home on cul de sac in The Cove at McIntosh on the Lake. Wilmington style Smart Home with internet security technology. Pest control system, LVP flooring throughout main level, wainscoting and chair rail in the formal dining room, beautiful kitchen includes granite countertops, gas cooktop, lots of cabinets, recessed lighting with door to patio. Flex space on main great for office/library/exercise room. Upgrades include Anderson patio french doors stamped concrete patio, ornamental backyard fencing, Pella storm door, irrigation system, professional landscaping, under cabinet lighting, new dishwasher, water softener, french drain, utility sink in laundry, wired shed with a/c, and hot water heater recirculating valve. Upstairs incl. large master bedroom with vaulted ceiling and huge walk-in closet plus 3 spacious bedrooms and a large loft. Low HOA fees incl. clubhouse w/ fitness center, 2 pools/tennis/volleyball/basketball courts and more. A MUST SEE HOME!
Location
State NC
County Guilford
Rooms
Other Rooms Storage
Interior
Interior Features Ceiling Fan(s), Dead Bolt(s), Soaking Tub, Kitchen Island, Pantry, Separate Shower, Vaulted Ceiling(s)
Heating Forced Air, Natural Gas
Cooling Central Air
Flooring Carpet, Vinyl
Fireplaces Number 1
Fireplaces Type Gas Log, Great Room
Appliance Microwave, Dishwasher, Disposal, Gas Cooktop, Electric Water Heater
Laundry Dryer Connection, Main Level, Washer Hookup
Exterior
Exterior Feature Lighting, Gas Grill
Parking Features Attached Garage
Garage Spaces 2.0
Fence Fenced
Pool Community
Building
Lot Description City Lot, Cleared
Foundation Slab
Sewer Public Sewer
Water Public
New Construction No
Schools
Elementary Schools Highland
Middle Schools Turrentine
High Schools Williams
Others
Special Listing Condition Owner Sale
Read Less

Bought with Keller Williams Realty
GET MORE INFORMATION




