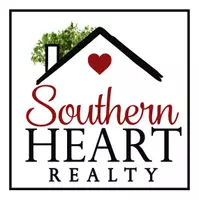1067 E Kent RD Winston-salem, NC 27104
UPDATED:
Key Details
Property Type Single Family Home
Sub Type Stick/Site Built
Listing Status Active
Purchase Type For Sale
Square Footage 10,396 sqft
Price per Sqft $625
Subdivision Buena Vista
MLS Listing ID 1186212
Bedrooms 6
Full Baths 8
Half Baths 5
HOA Y/N No
Year Built 2002
Lot Size 7.220 Acres
Acres 7.22
Property Sub-Type Stick/Site Built
Source Triad MLS
Property Description
Location
State NC
County Forsyth
Rooms
Other Rooms Pool House, Gazebo
Basement Finished
Interior
Interior Features Guest Quarters, Built-in Features, Ceiling Fan(s), In-Law Floorplan, Kitchen Island, Pantry, Sauna, Separate Shower, Sound System, Wet Bar
Heating Forced Air, Heat Pump, Zoned, Multiple Systems, Electric, Natural Gas
Cooling Central Air, Zoned, Multi Units
Flooring Brick, Stone, Tile, Wood
Fireplaces Number 10
Fireplaces Type Gas Log, Den, Dining Room, Keeping Room, Outside, Primary Bedroom
Appliance Oven, Built-In Range, Trash Compactor, Dishwasher, Disposal, Exhaust Fan, Gas Cooktop, Ice Maker, Range Hood, Warming Drawer, Electric Water Heater, Gas Water Heater
Laundry 2nd Dryer Connection, 2nd Washer Connection, Dryer Connection, Laundry Room, Main Level, Washer Hookup
Exterior
Exterior Feature Balcony, Lighting, Garden, Gas Grill, Veranda/Breezeway
Parking Features Attached Carport, Detached Garage, Side Load Garage
Garage Spaces 5.0
Fence Fenced, Privacy
Pool Indoor, In Ground, Private
Landscape Description Cleared Land,Fence(s),Flat,Level,Natural Land,Secluded Lot,Stream
Handicap Access Bath Grab Bars, Bath Roll-in Shower
Building
Lot Description Cleared, Level, Natural Land, Secluded
Foundation Slab
Sewer Public Sewer
Water Public
New Construction No
Others
Special Listing Condition Owner Sale




