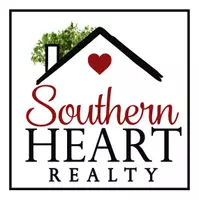5804 Erwinwood DR High Point, NC 27263
UPDATED:
Key Details
Property Type Single Family Home
Sub Type Stick/Site Built
Listing Status Coming Soon
Purchase Type For Sale
Subdivision Wildwood Heights
MLS Listing ID 1184746
Bedrooms 3
Full Baths 2
HOA Y/N No
Year Built 1968
Lot Size 0.460 Acres
Acres 0.46
Property Sub-Type Stick/Site Built
Source Triad MLS
Property Description
Location
State NC
County Guilford
Rooms
Other Rooms Storage
Basement Unfinished, Basement
Interior
Interior Features Ceiling Fan(s), Dead Bolt(s)
Heating Heat Pump, Electric
Cooling Central Air
Flooring Carpet, Laminate, Vinyl
Fireplaces Number 2
Fireplaces Type Basement, Den
Appliance Free-Standing Range, Cooktop, Electric Water Heater
Laundry Dryer Connection, Washer Hookup
Exterior
Exterior Feature Garden
Parking Features Attached Carport
Garage Spaces 1.0
Fence Fenced, Partial
Pool None
Landscape Description Dead End,Fence(s),Partially Fenced,Partially Wooded,Rural,Subdivision
Building
Lot Description Dead End, Partially Wooded, Rural, Subdivided
Sewer Septic Tank
Water Private
Architectural Style Ranch
New Construction No
Schools
Elementary Schools Allen Jay
Middle Schools Southern
High Schools Southern
Others
Special Listing Condition Owner Sale



