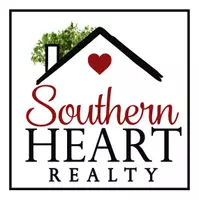3806 Sanderston DR Greensboro, NC 27405
UPDATED:
Key Details
Property Type Single Family Home
Sub Type Stick/Site Built
Listing Status Active
Purchase Type For Sale
MLS Listing ID 1183638
Bedrooms 4
Full Baths 2
Half Baths 1
HOA Fees $24
HOA Y/N Yes
Year Built 2025
Lot Size 5,227 Sqft
Acres 0.12
Property Sub-Type Stick/Site Built
Source Triad MLS
Property Description
Location
State NC
County Guilford
Interior
Interior Features Ceiling Fan(s), Dead Bolt(s), Kitchen Island, Pantry, Solid Surface Counter
Heating Heat Pump, Electric
Cooling Central Air
Flooring Carpet, Vinyl
Appliance Microwave, Dishwasher, Disposal, Free-Standing Range, Electric Water Heater
Laundry Dryer Connection, Laundry Room, Washer Hookup
Exterior
Exterior Feature Lighting
Parking Features Attached Garage
Garage Spaces 2.0
Pool None
Landscape Description Cul-De-Sac,Subdivision
Building
Lot Description City Lot, Cul-De-Sac, Subdivided
Foundation Slab
Sewer Public Sewer
Water Public
New Construction Yes
Schools
Elementary Schools Madison
Middle Schools Northeast
High Schools Northeast
Others
Special Listing Condition Owner Sale




