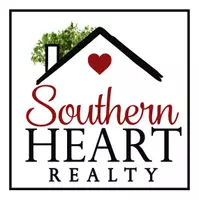1918 Penley TRL #55 Greensboro, NC 27406
UPDATED:
Key Details
Property Type Single Family Home
Sub Type Stick/Site Built
Listing Status Active
Purchase Type For Sale
MLS Listing ID 1183156
Bedrooms 4
Full Baths 2
Half Baths 1
HOA Fees $69/mo
HOA Y/N Yes
Year Built 2025
Lot Size 7,405 Sqft
Acres 0.17
Property Sub-Type Stick/Site Built
Source Triad MLS
Property Description
Location
State NC
County Guilford
Interior
Interior Features Ceiling Fan(s), Dead Bolt(s), Soaking Tub, Kitchen Island, Pantry, Separate Shower, Vaulted Ceiling(s)
Heating Forced Air, Natural Gas
Cooling Central Air
Flooring Carpet, Vinyl
Appliance Microwave, Dishwasher, Disposal, Free-Standing Range, Cooktop, Gas Water Heater
Laundry Dryer Connection, Laundry Room, Washer Hookup
Exterior
Exterior Feature Lighting
Parking Features Attached Garage
Garage Spaces 2.0
Pool None
Landscape Description Cleared Land
Building
Lot Description Cleared
Foundation Slab
Sewer Public Sewer
Water Public
Architectural Style Transitional
New Construction Yes
Schools
Elementary Schools Sumner
Middle Schools Southern
High Schools Southern
Others
Special Listing Condition Owner Sale




