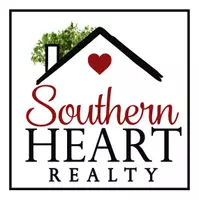4324 Doverstone LN Greensboro, NC 27407
UPDATED:
Key Details
Property Type Single Family Home
Sub Type Stick/Site Built
Listing Status Active
Purchase Type For Sale
MLS Listing ID 1178328
Bedrooms 5
Full Baths 4
Half Baths 1
HOA Fees $2,203/ann
HOA Y/N Yes
Originating Board Triad MLS
Year Built 1996
Lot Size 0.640 Acres
Acres 0.64
Property Sub-Type Stick/Site Built
Property Description
Location
State NC
County Guilford
Rooms
Basement Finished, Basement
Interior
Interior Features Great Room, Guest Quarters, Built-in Features, Ceiling Fan(s), Dead Bolt(s), Freestanding Tub, Pantry, See Remarks, Separate Shower, Solid Surface Counter, Central Vacuum, Vaulted Ceiling(s)
Heating Fireplace(s), Heat Pump, Multiple Systems, Electric, Natural Gas
Cooling Central Air, Multi Units
Flooring Tile, Vinyl, Wood
Fireplaces Number 2
Fireplaces Type Gas Log, Basement, Great Room
Appliance Microwave, Convection Oven, Dishwasher, Disposal, Exhaust Fan, Ice Maker, Free-Standing Range, Electric Water Heater
Laundry Dryer Connection, Main Level, Washer Hookup
Exterior
Exterior Feature Lighting, Gas Grill, Sprinkler System, Veranda/Breezeway
Parking Features Attached Garage, Side Load Garage
Garage Spaces 2.0
Fence Fenced
Pool Community
Landscape Description Corner,Golf Course Lot,Subdivision,Waterview
Building
Lot Description Corner Lot, On Golf Course, Subdivided
Sewer Public Sewer
Water Public
New Construction No
Schools
Elementary Schools Millis Road
Middle Schools Jamestown
High Schools Ragsdale
Others
Special Listing Condition Owner Sale




