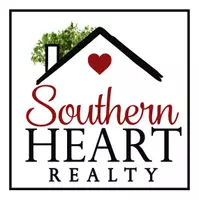915 Dunleigh DR Burlington, NC 27215
UPDATED:
Key Details
Sold Price $900,000
Property Type Single Family Home
Sub Type Stick/Site Built
Listing Status Sold
Purchase Type For Sale
MLS Listing ID 1175834
Sold Date 06/06/25
Bedrooms 4
Full Baths 4
Half Baths 1
HOA Fees $33
HOA Y/N Yes
Year Built 2009
Lot Size 0.420 Acres
Acres 0.42
Property Sub-Type Stick/Site Built
Source Triad MLS
Property Description
Location
State NC
County Alamance
Rooms
Other Rooms Pool House
Basement Crawl Space
Interior
Interior Features Great Room, Built-in Features, Ceiling Fan(s), Dead Bolt(s), Freestanding Tub, Pantry, Separate Shower, Vaulted Ceiling(s)
Heating Fireplace(s), Forced Air, Heat Pump, Multiple Systems, Electric, Natural Gas
Cooling Central Air
Flooring Carpet, Tile, Wood
Fireplaces Number 1
Fireplaces Type Gas Log, Great Room
Appliance Microwave, Dishwasher, Disposal, Double Oven, Exhaust Fan, Gas Cooktop, Range Hood, Gas Water Heater
Laundry Dryer Connection, Main Level, Washer Hookup
Exterior
Parking Features Attached Garage
Garage Spaces 3.0
Pool Community
Landscape Description Lake Front,Subdivision,Waterview
Building
Lot Description City Lot, Subdivided
Sewer Public Sewer
Water Public
New Construction No
Schools
Elementary Schools Highland
Middle Schools Turrentine
High Schools Williams
Others
Special Listing Condition Owner Sale

Bought with nonmls



